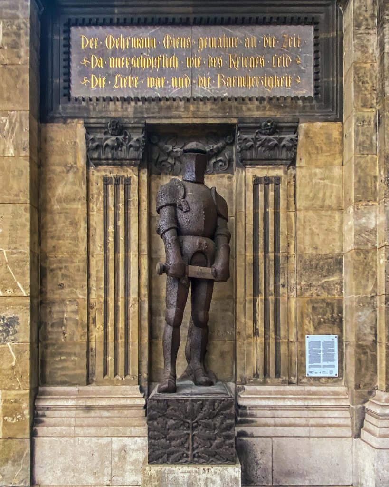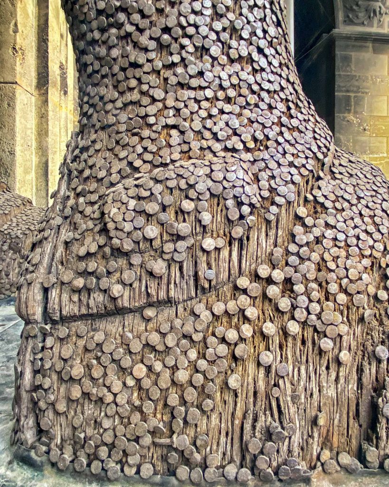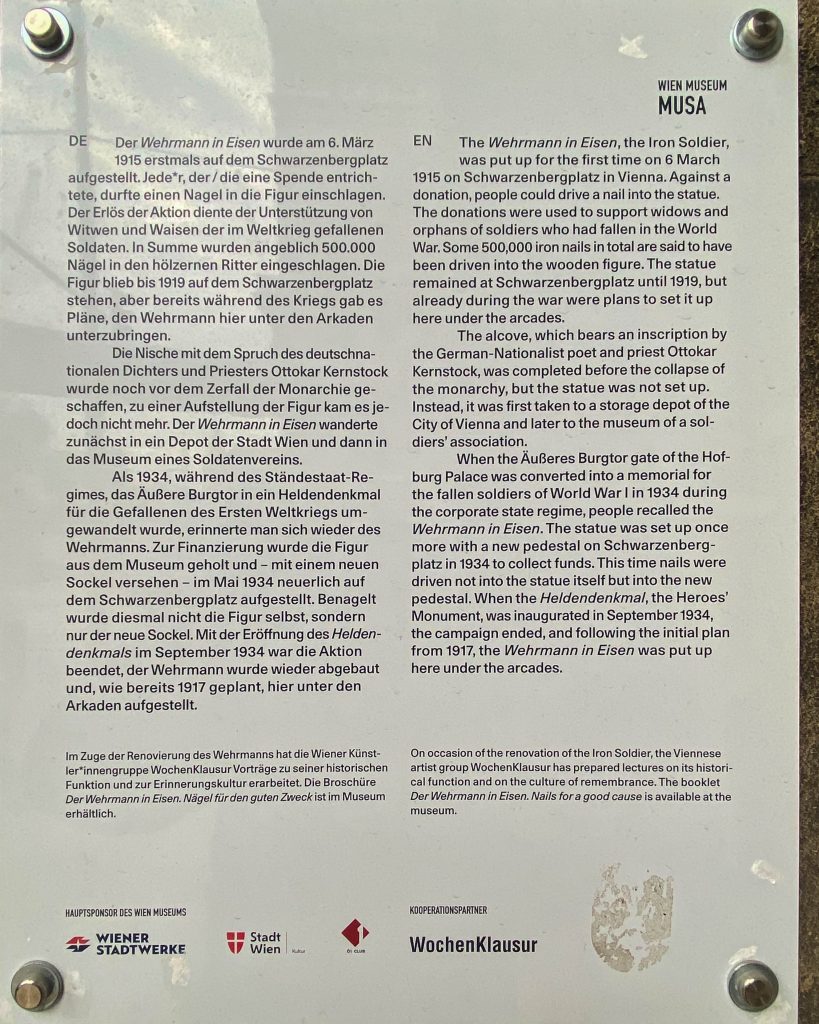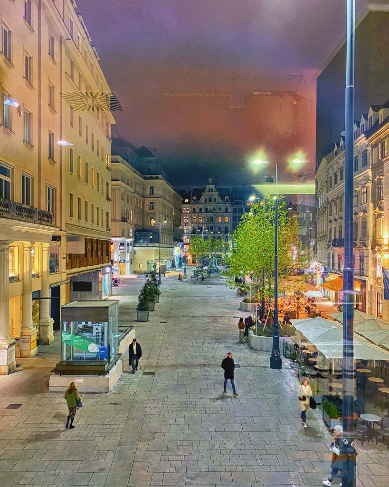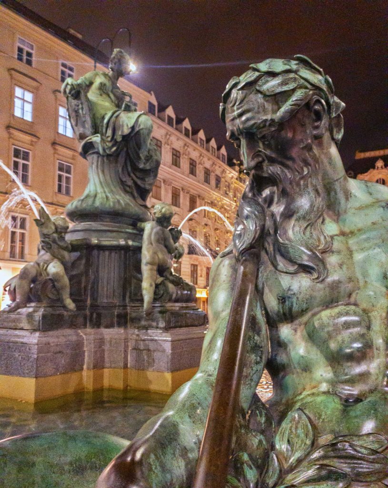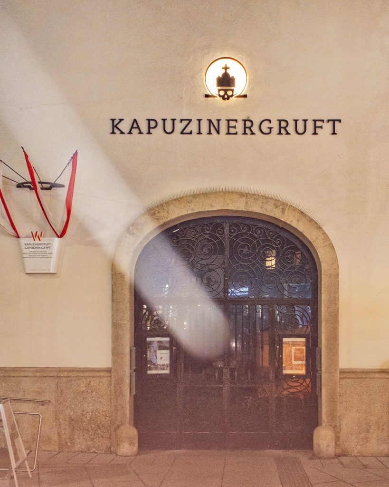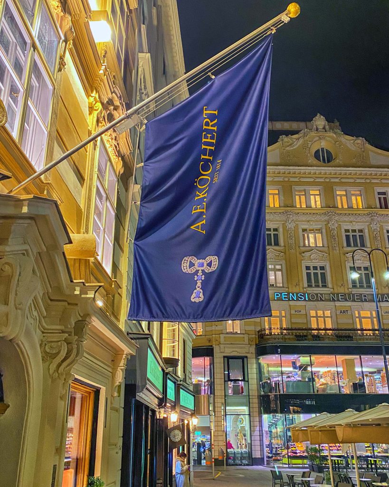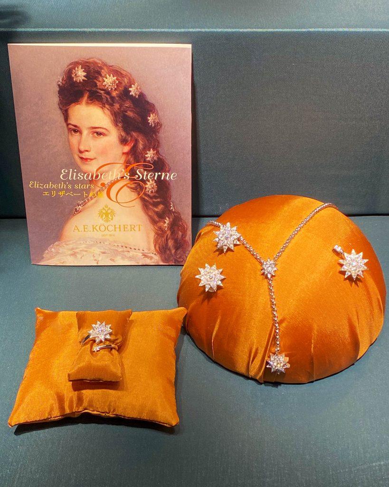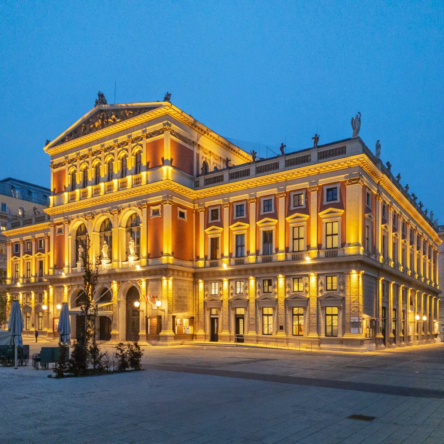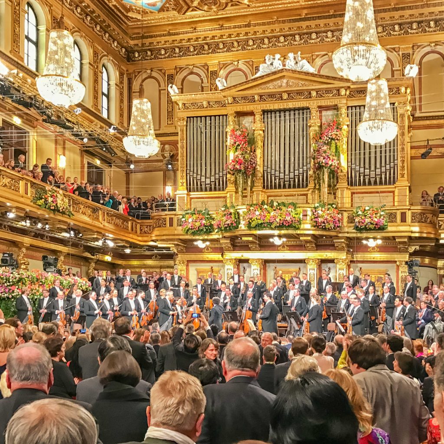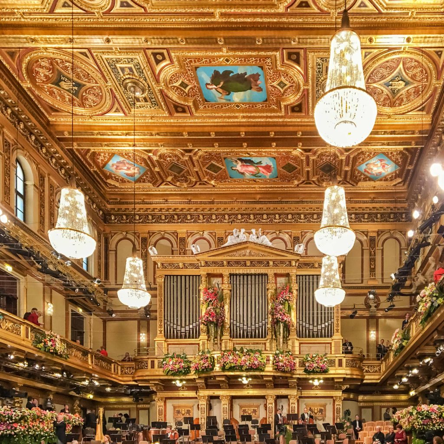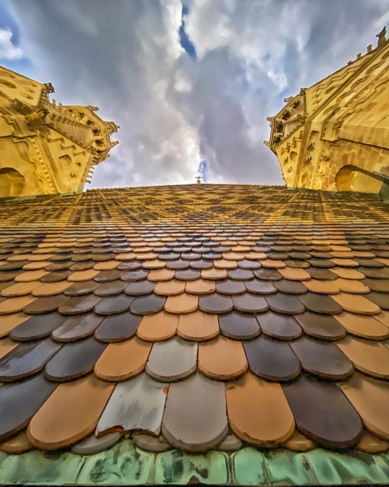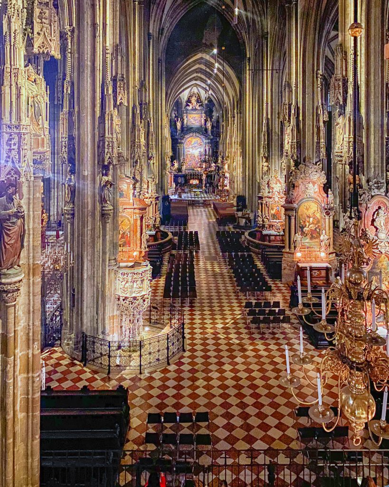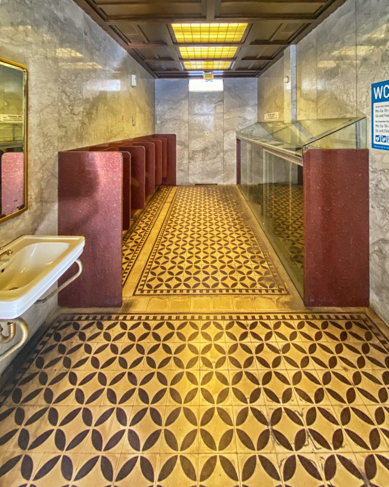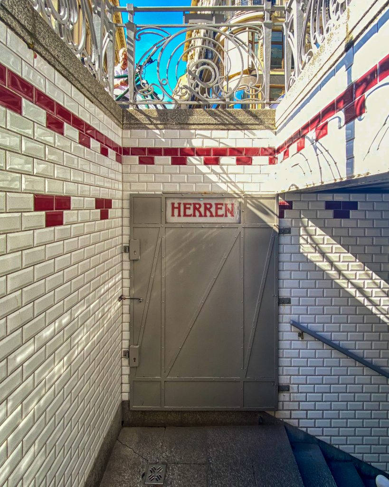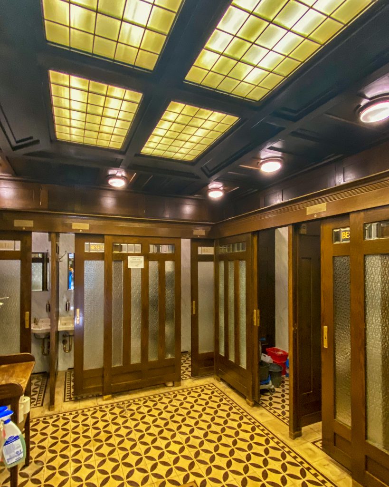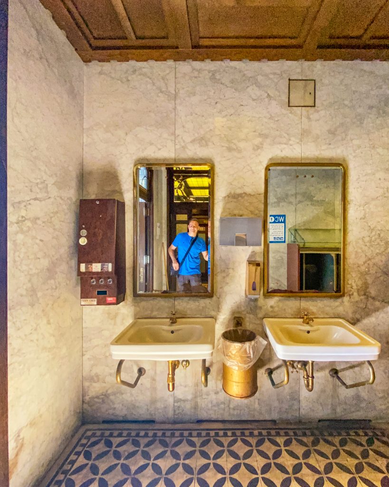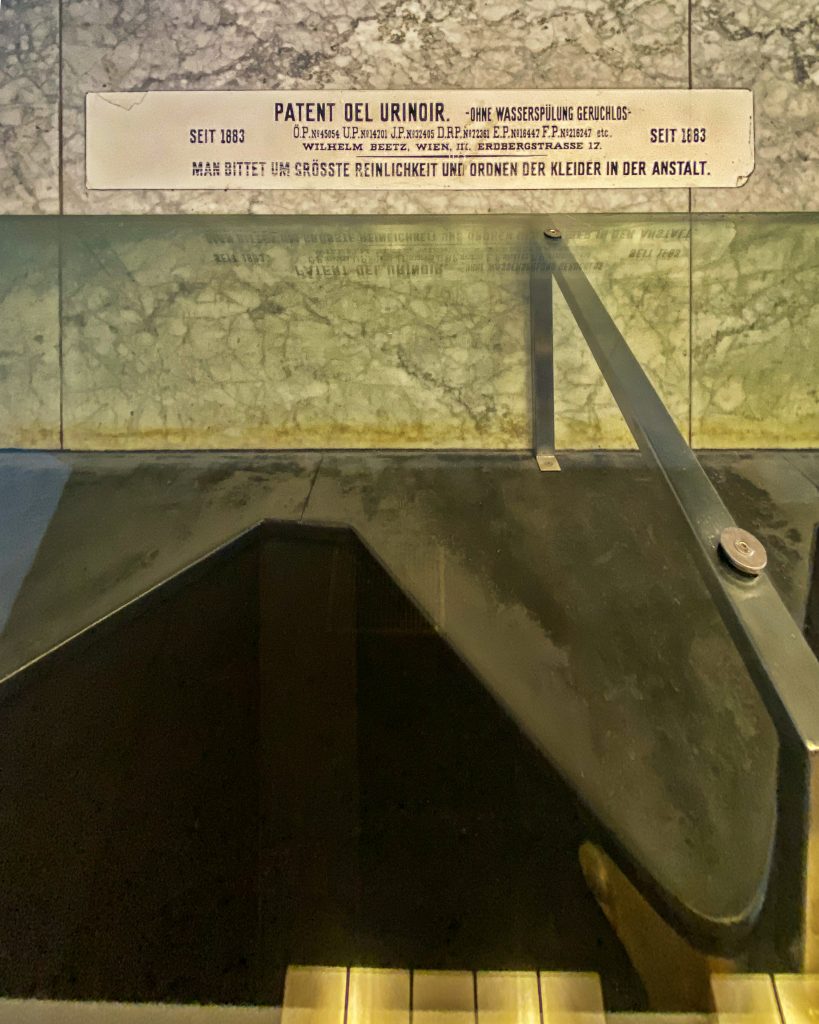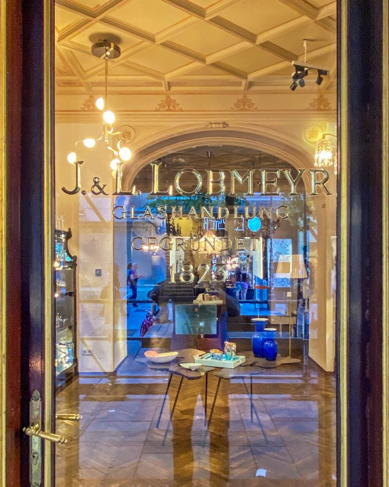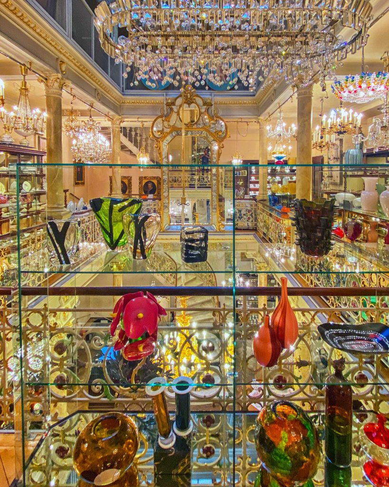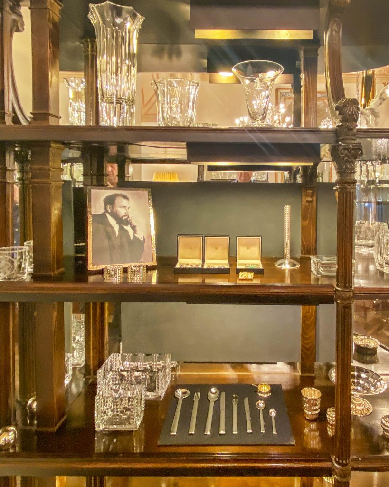Saint Stephen
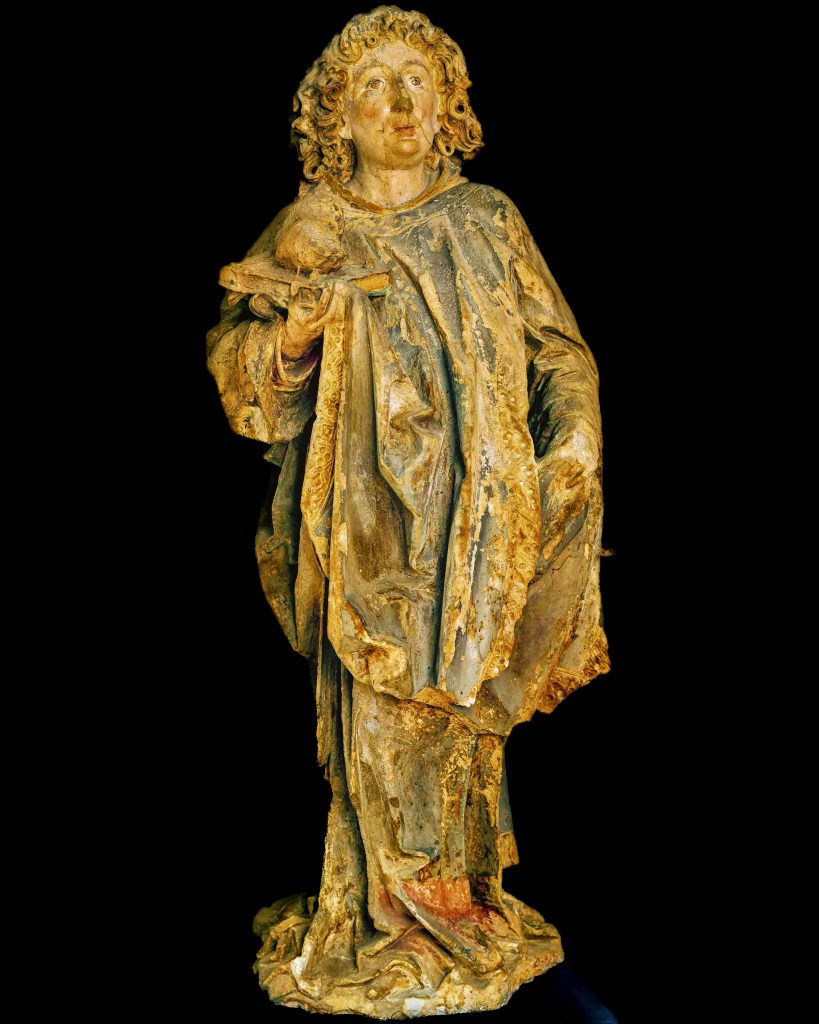
St. Stephen’s Day on Dec. 26 is celebrated in memory of St. Stephen the deacon and arch-martyr, the namesake and patron saint of the Cathedral of St. Stephen in Vienna, Austria’s national shrine. The approx. 1.5m high original statue of the north tower from 1480-1490 is considered one of the highlights of the Wien Museum. The holiday was probably founded in the 6th century under the Roman Emperor Justinian.
Stephen was one of the 7 deacons ordained by the apostles in Jerusalem, came into conflict according to legend and was stoned to death after his defense speech as the first martyr of Christianity. This also explains the (youthful) depiction as a deacon with a gospel book and (often three) stones.
(Wien Museum inv. no. 556, CC BY 4.0, photo: Enver Hirsch – edited)
