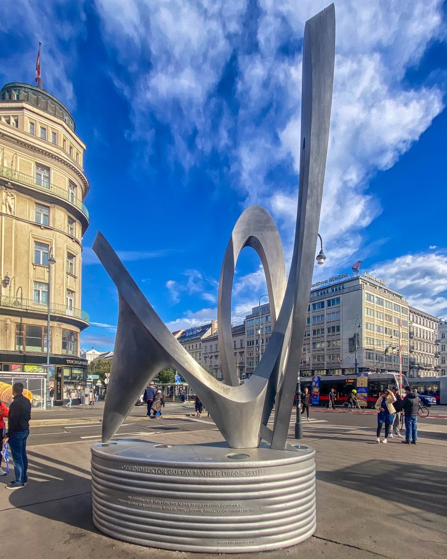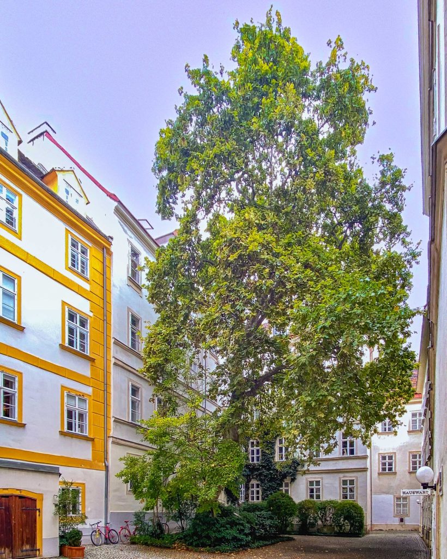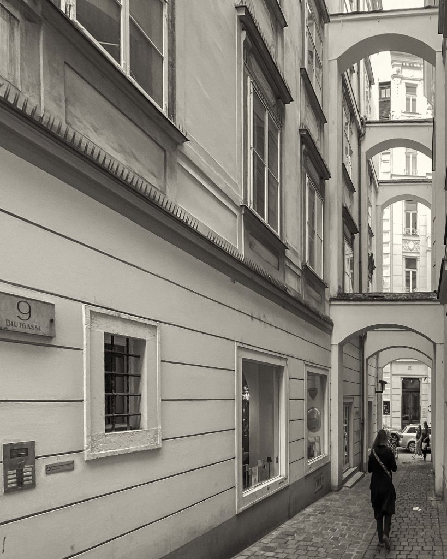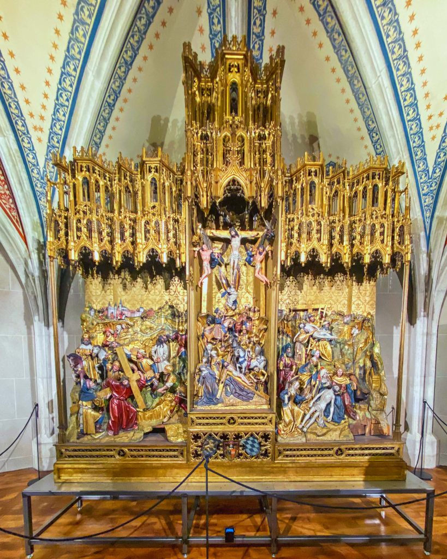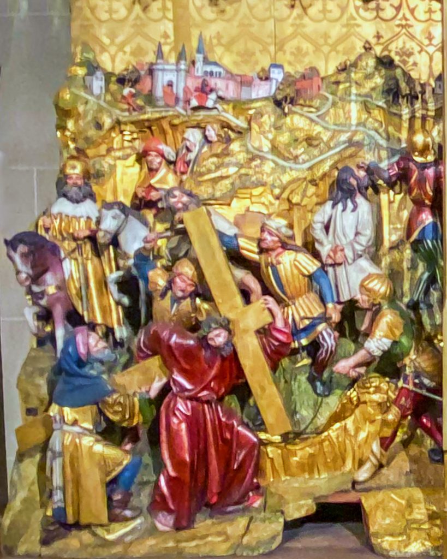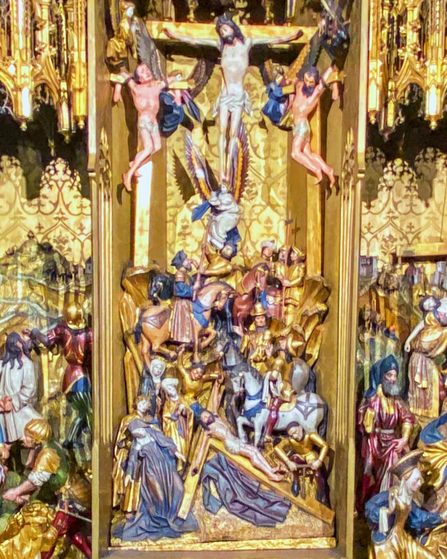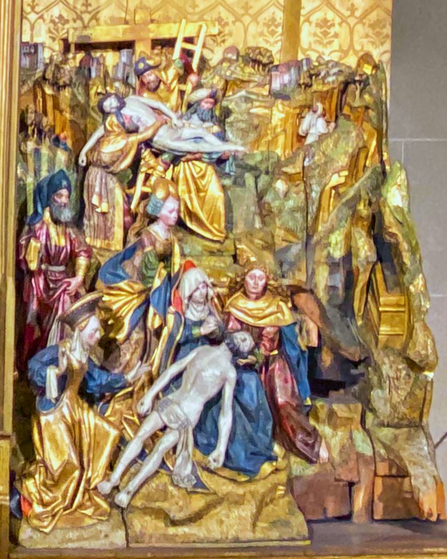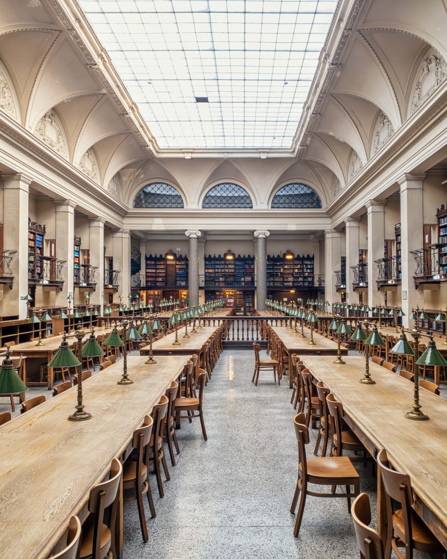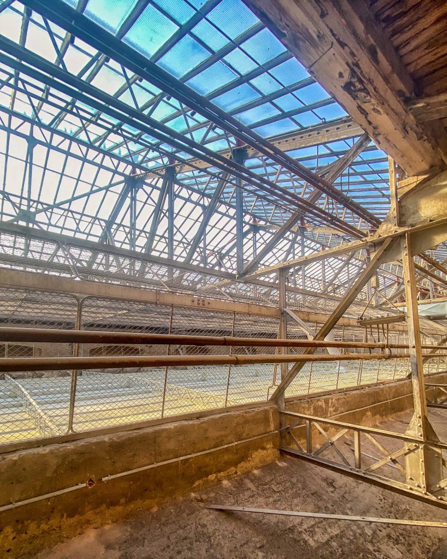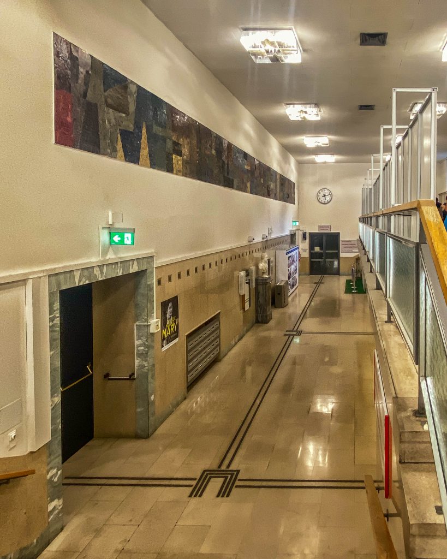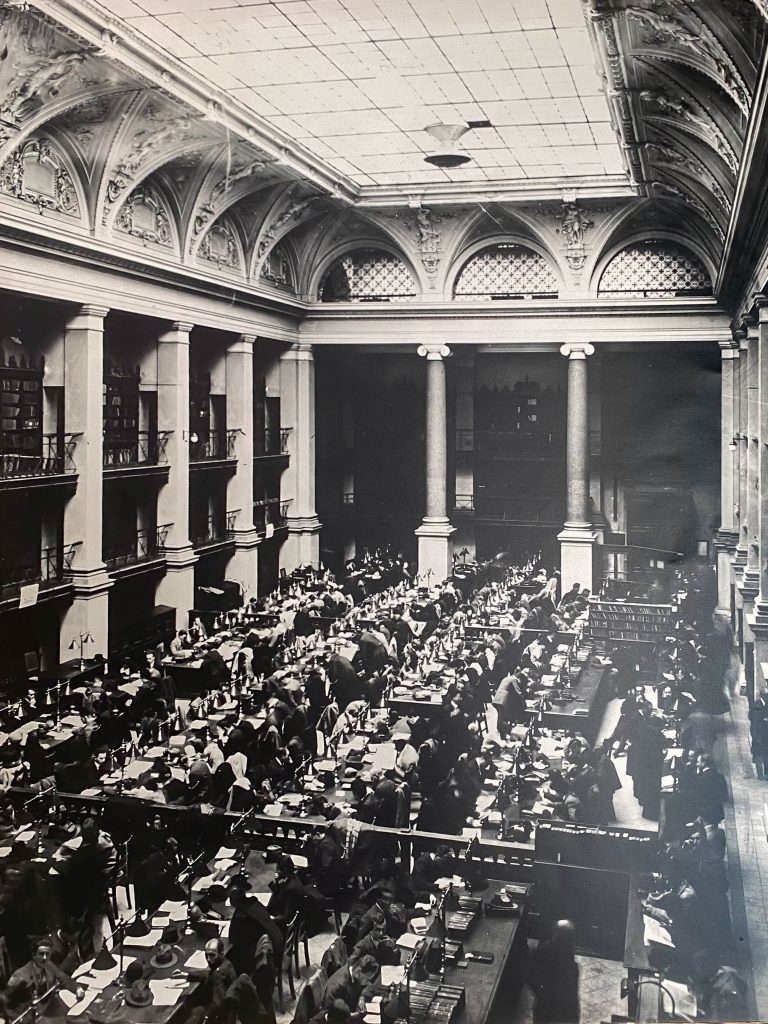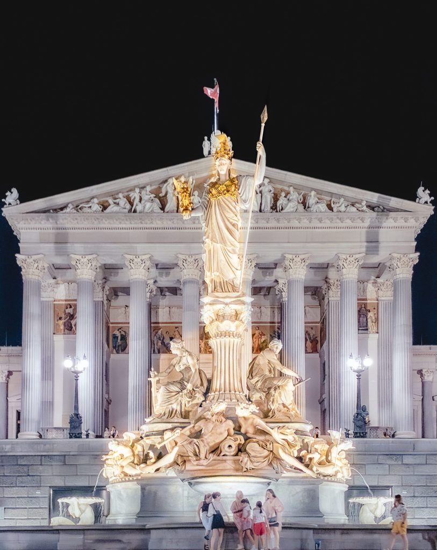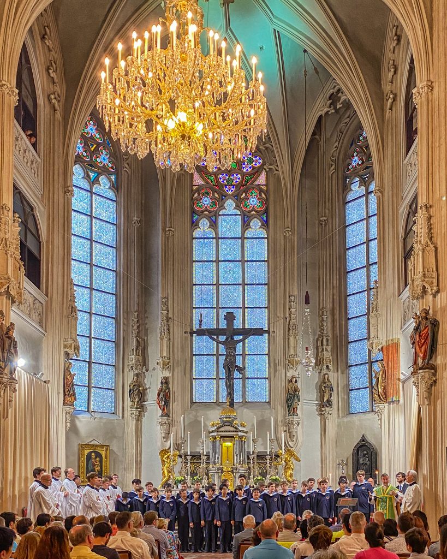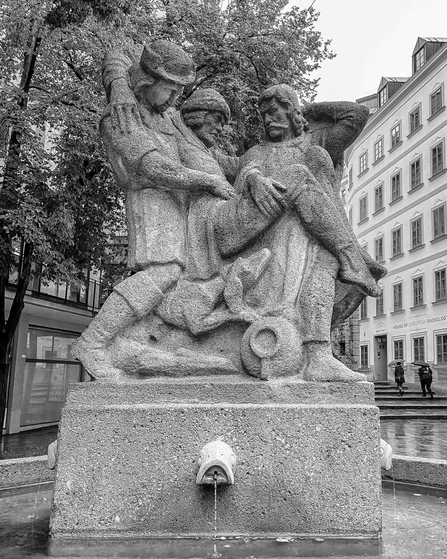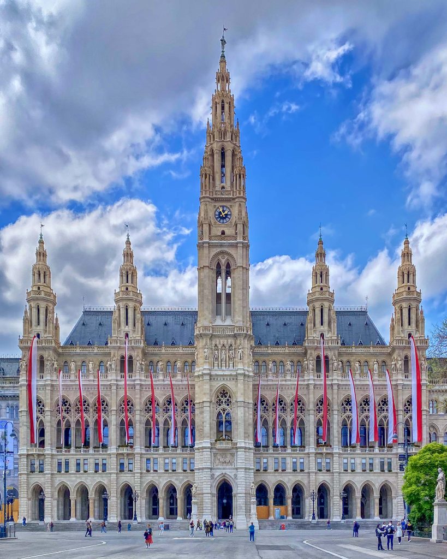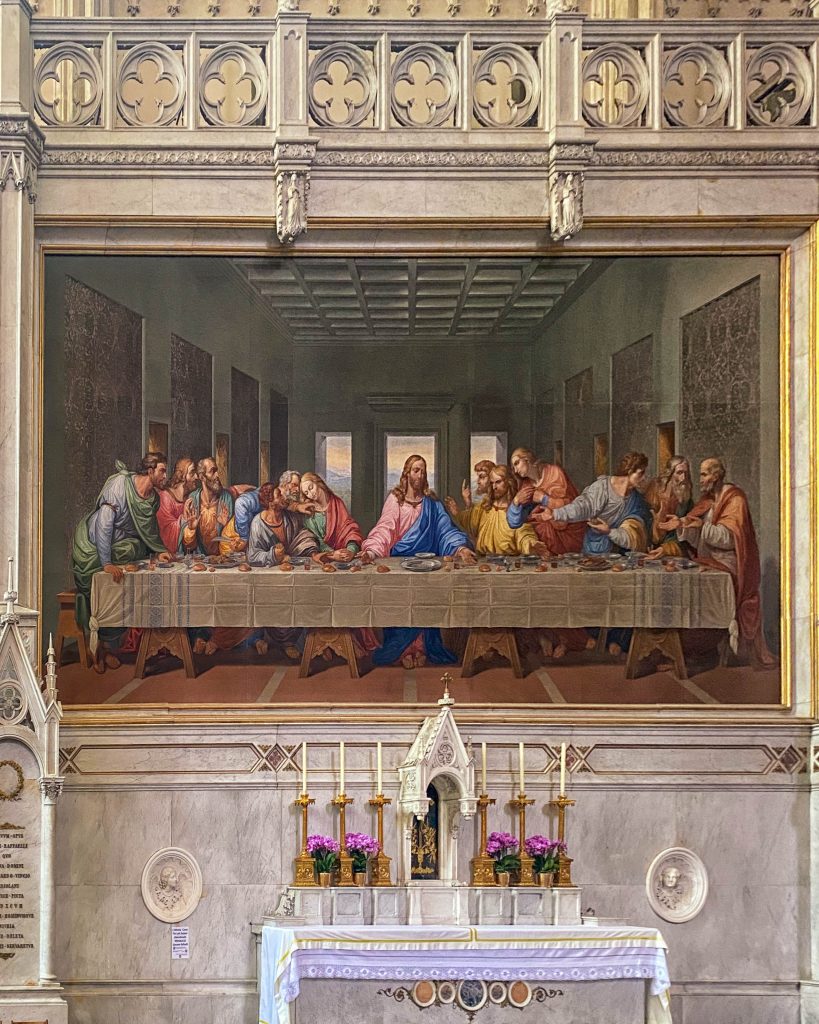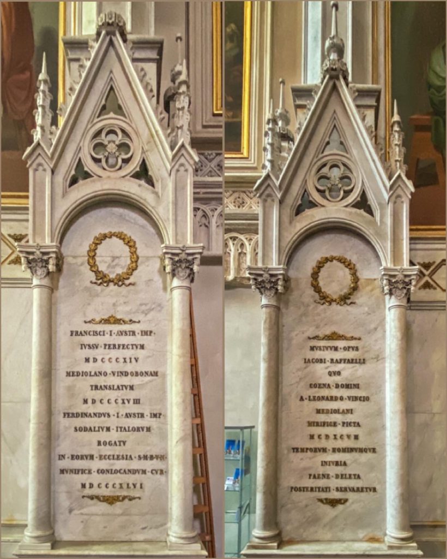Albertina Museum
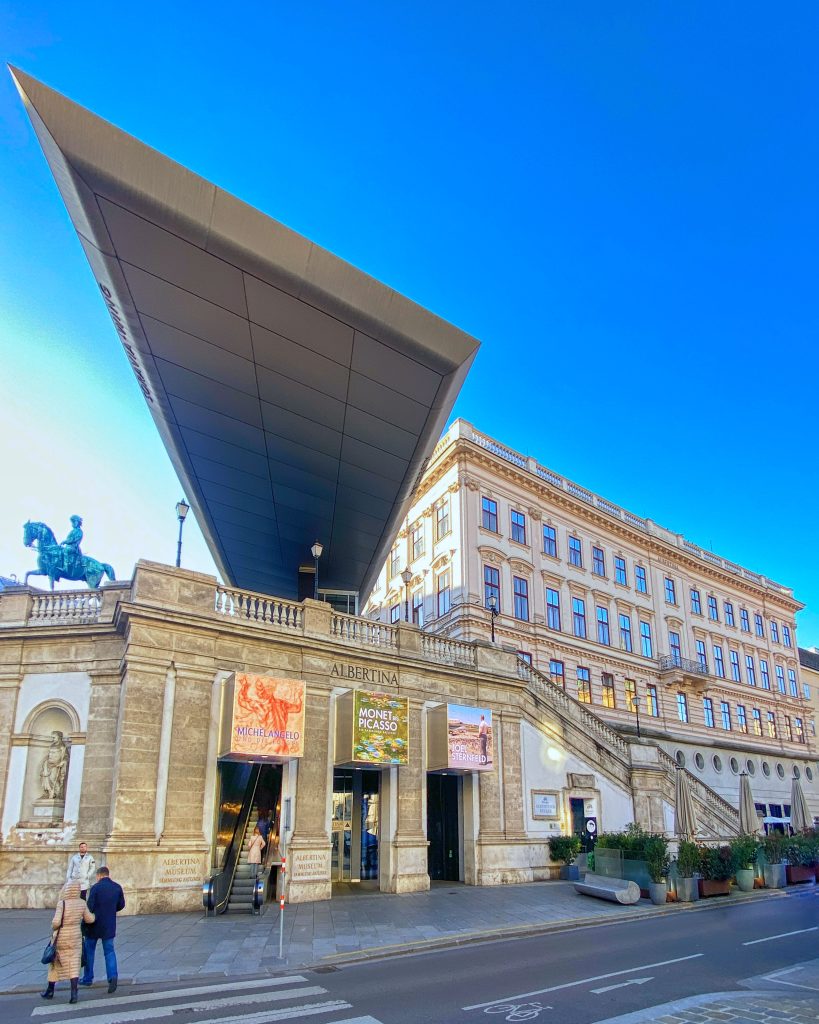
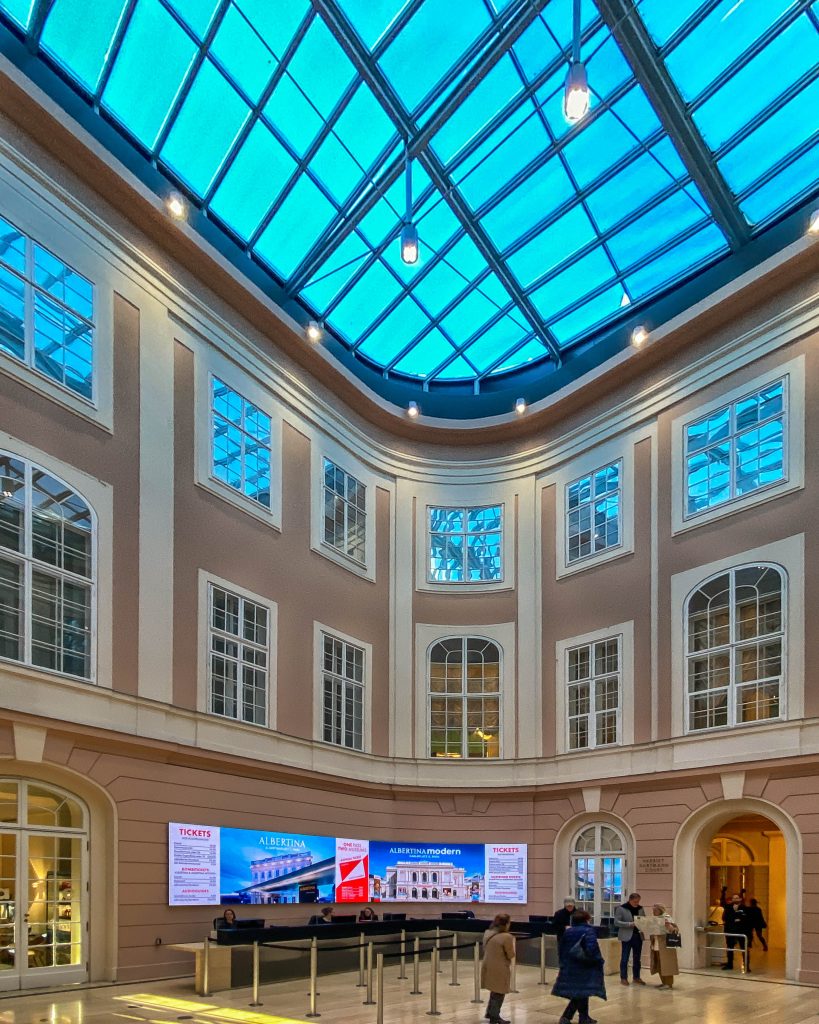
The Albertina Art Museum in the 1st district is one of the most important and extensive collections of graphic art in the world. Founded in 1776 by Duke Albert of Saxony-Teschen and his wife Archduchess Marie Christine, the collection was moved in 1792 to today’s Palais Erzherzog Albrecht, which was then also used as the family’s residence.
This was subsequently also the case for his adopted son Archduke Karl („Victor of Aspern“ against Napoleon), his son Archduke Albrecht (to whom the equestrian monument on the ramp was later dedicated) and his adopted son Archduke Karl Ferdinand, who lived in the palace until the end of the monarchy in 1918.
I would be happy to provide further information on the history of the palace and the collection during a guided tour of the state rooms, which were restored during a general renovation in 2003, and a visit to a current exhibition and the Batliner Collection, which has also been housed there since 2007.
