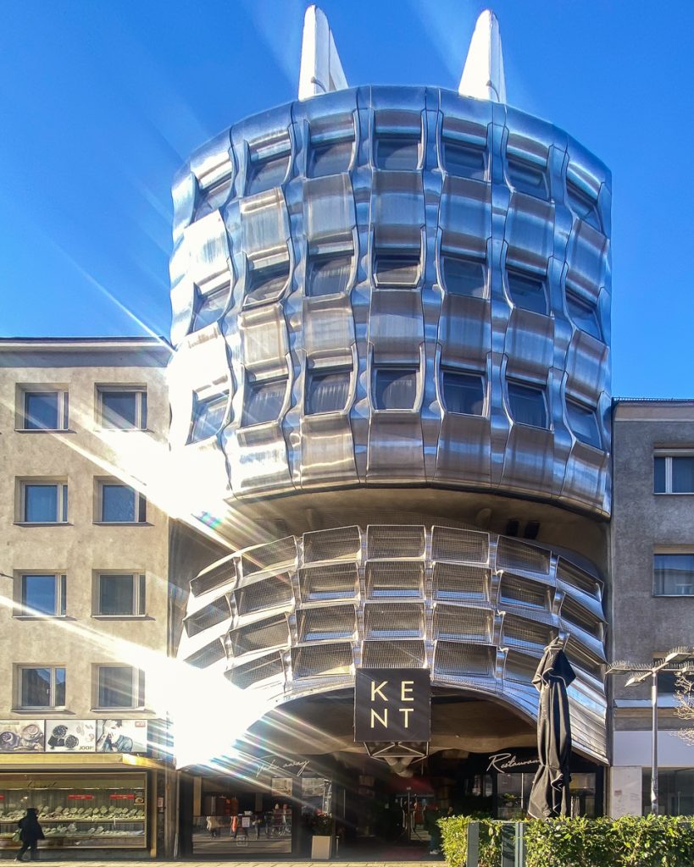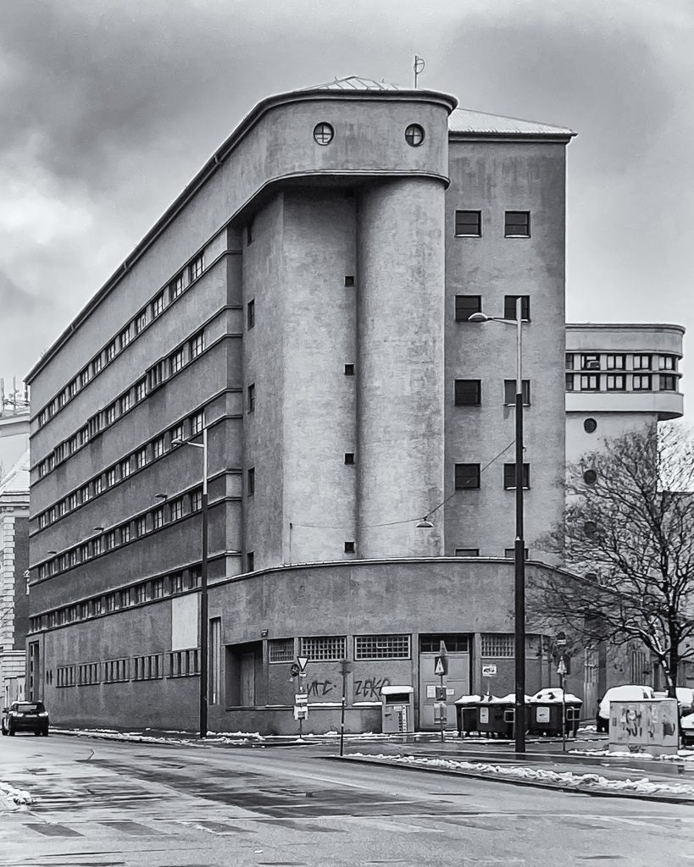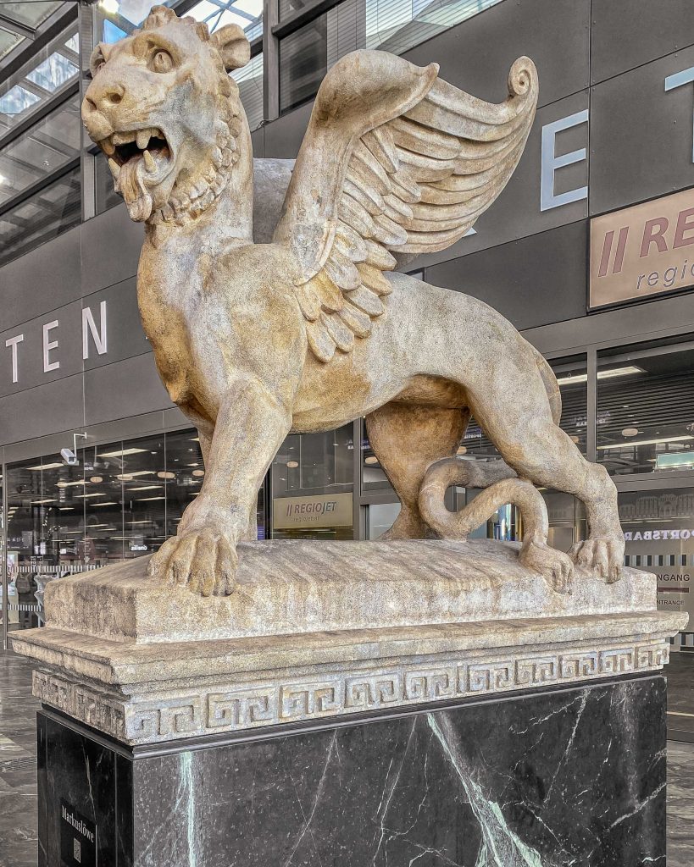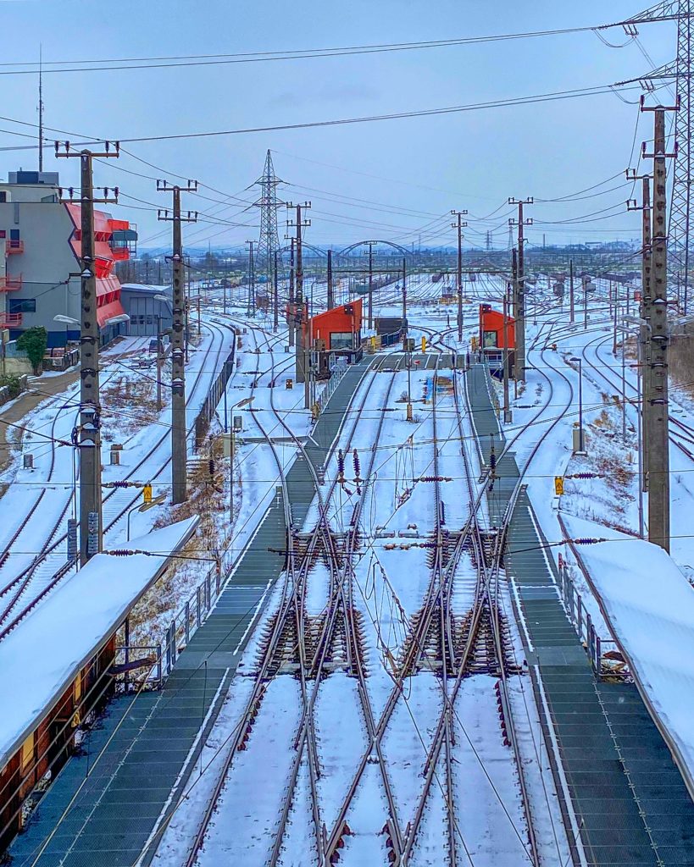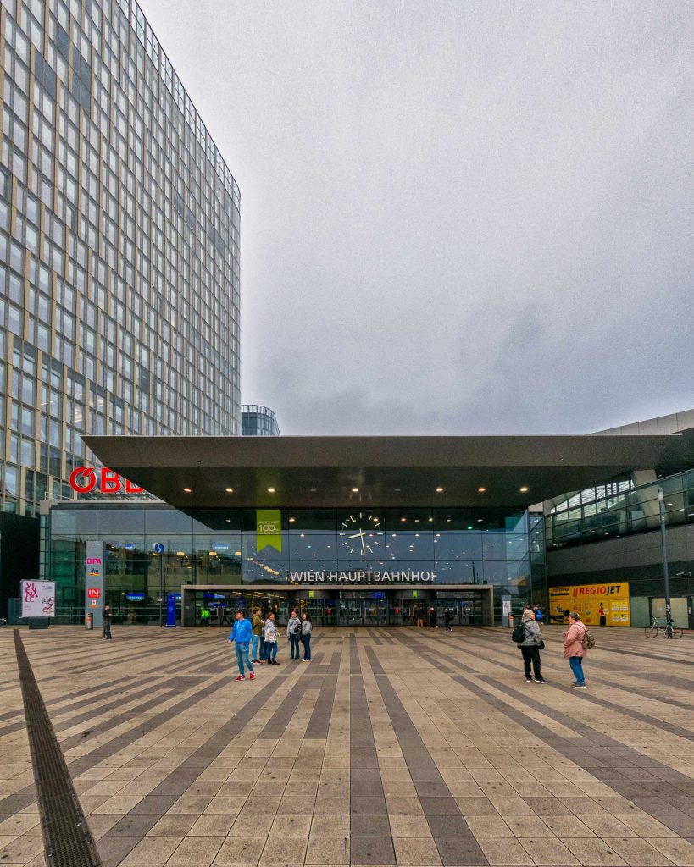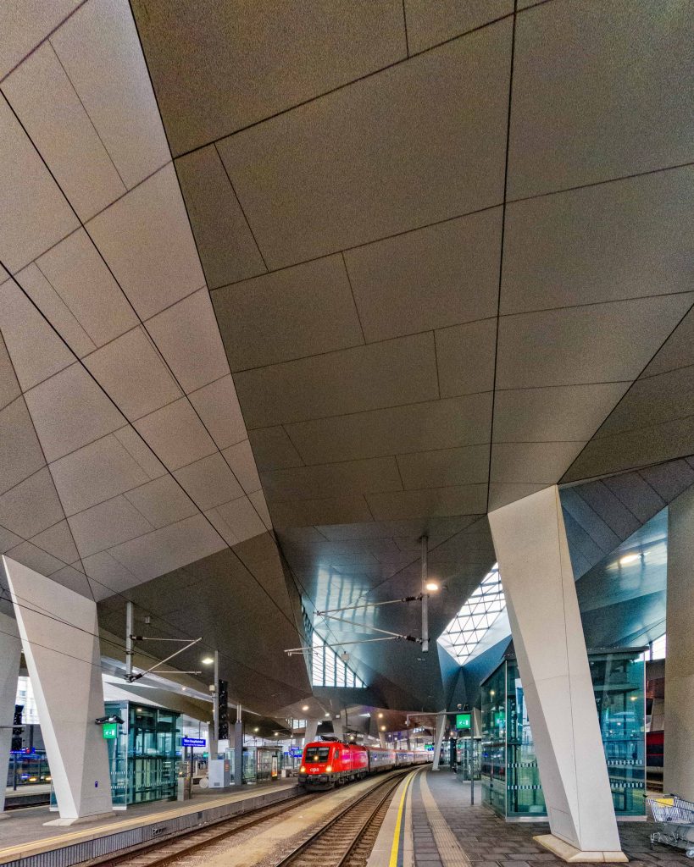Dorotheum Favoriten
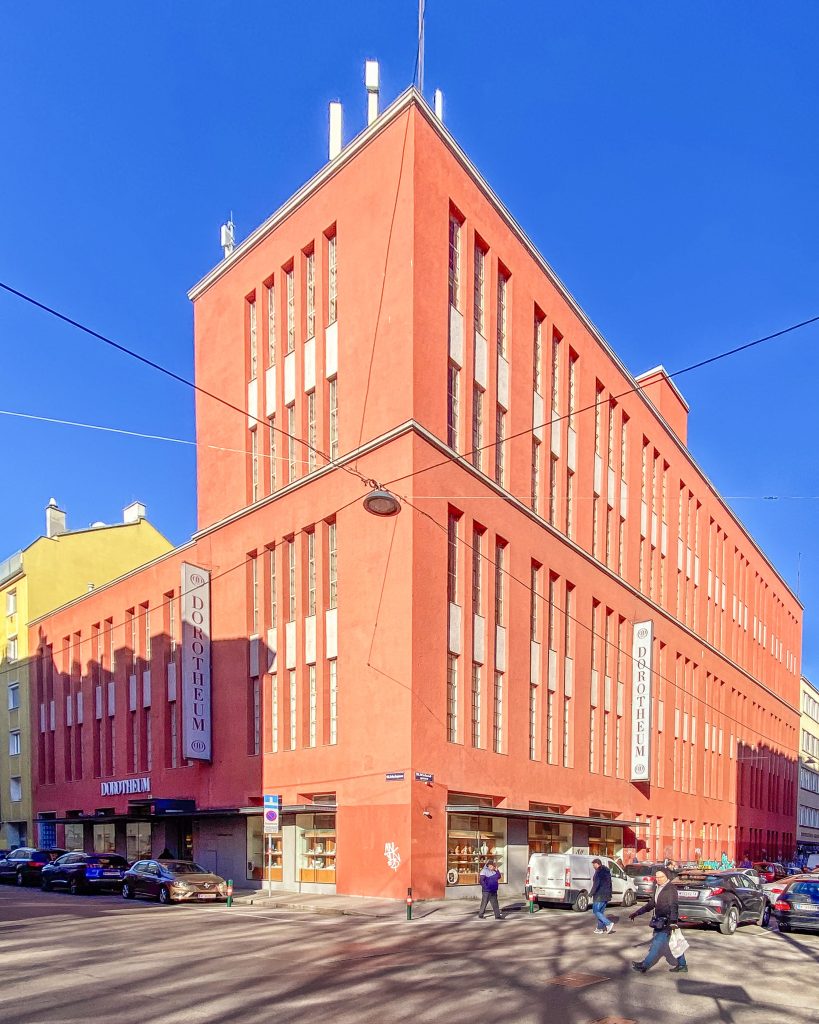
In the listed branch of the Dorotheum auction house in the 10th district, built in 1929 according to plans by Arch. Michael Rosenauer, special auctions on the subject of „historical entertainment technology“ are also held in addition to weekly auctions.
The three-zone, cubist, block-like reinforced concrete building features slit-like, three-window groups spanning several storeys and houses a prestigious auction room on the first floor.
Rosenauer, who was open to new materials and construction techniques, was born in Wels in 1884 and studied under Karl König and Max Ferstel in Vienna in addition to his artistic training. Even before the Dorotheum was completed, he moved to London and contributed to the revitalization of slums and social housing, later planning residential buildings in elegant London districts. After a stay in the USA, he returned to London and designed, among other things, the administrative building of the Time-Life Group, which opened in 1953 with well-known sculptures by Henry Moore on the façade.
