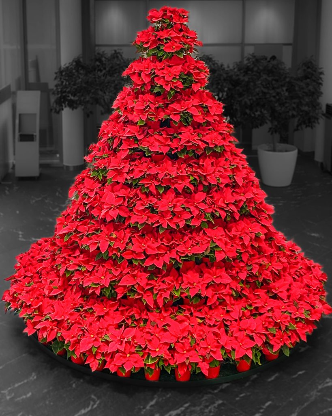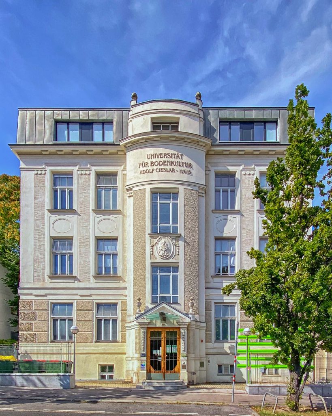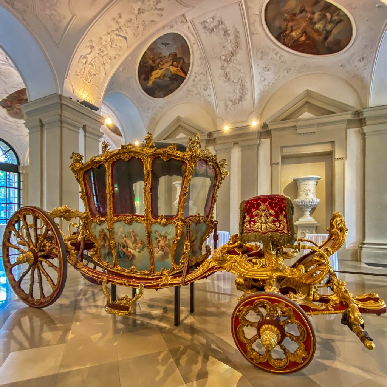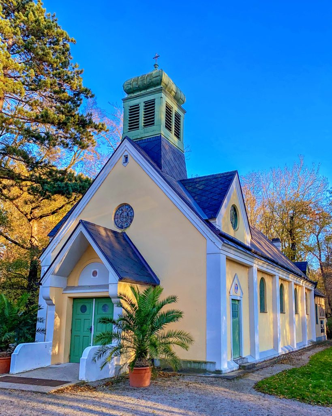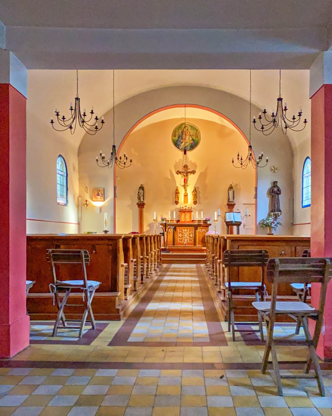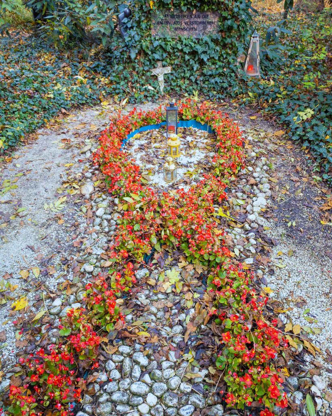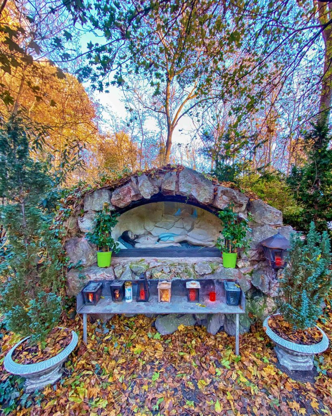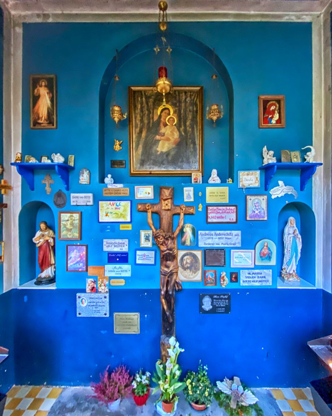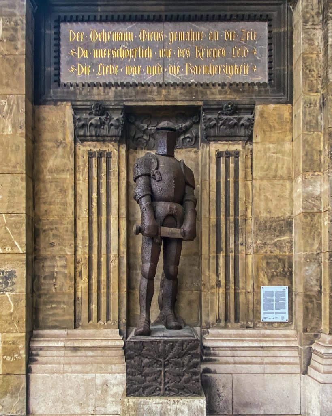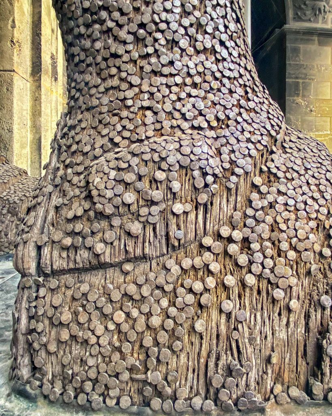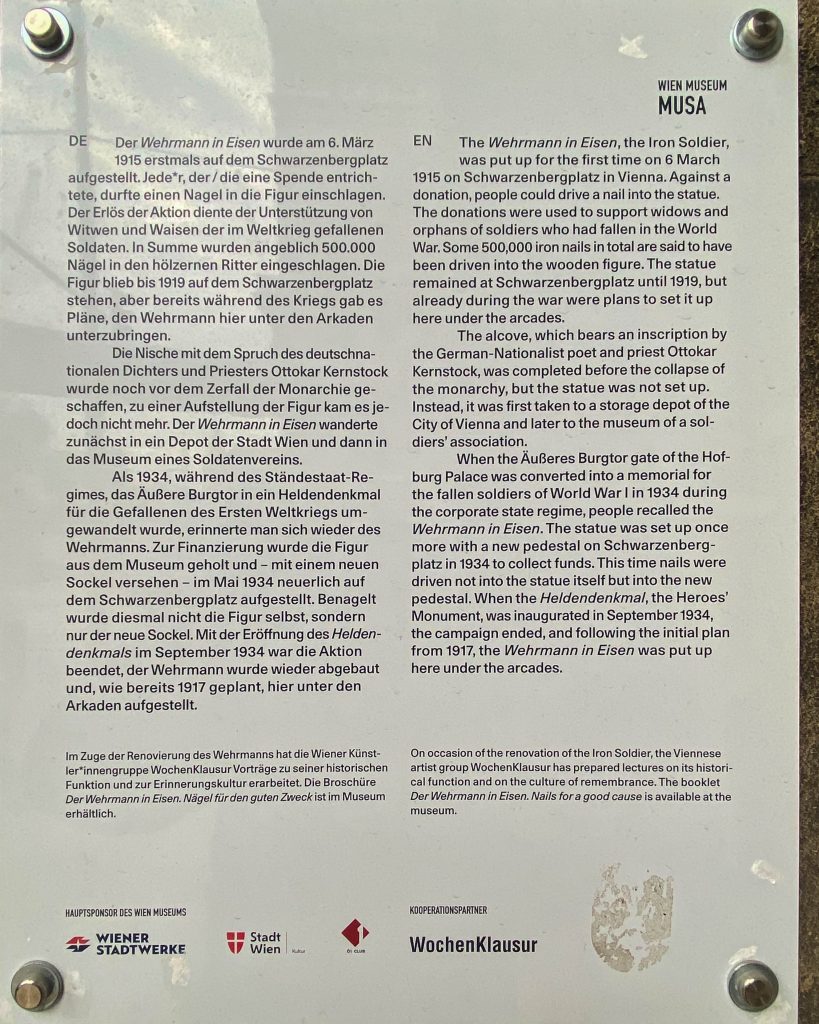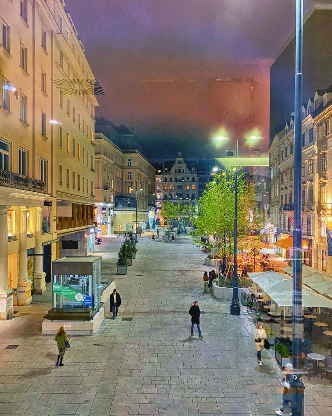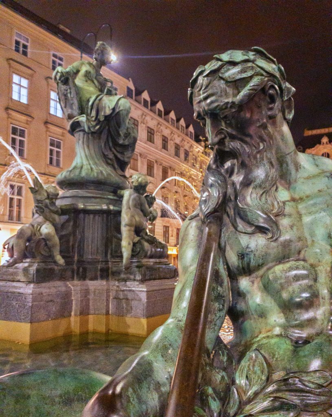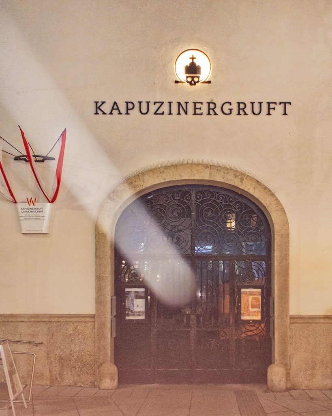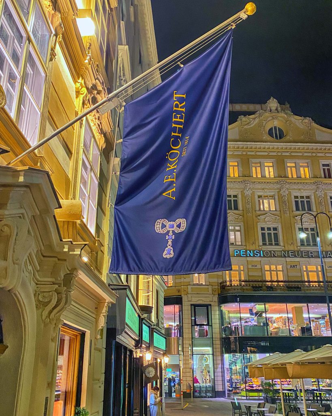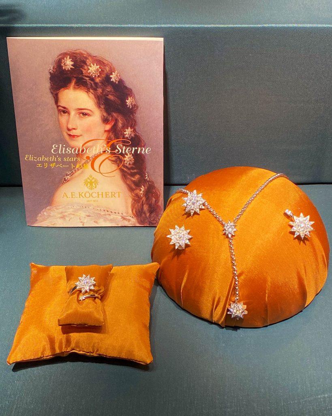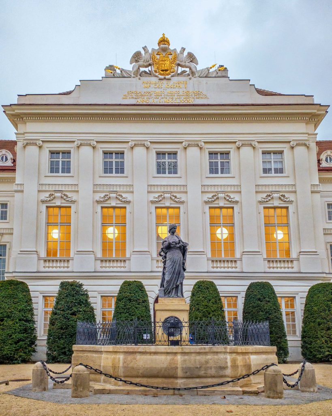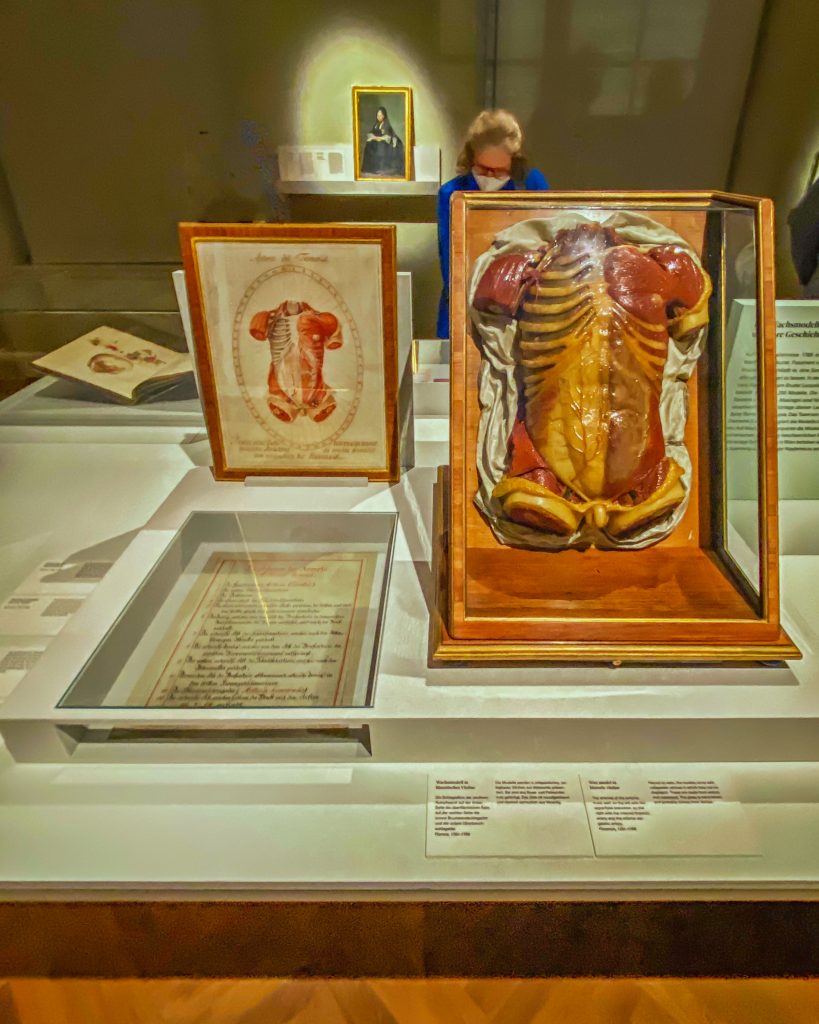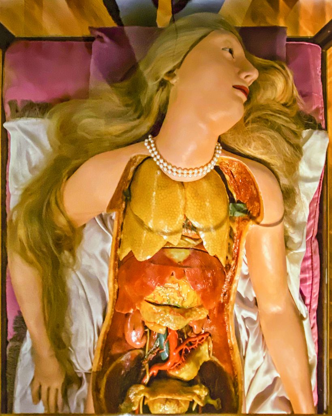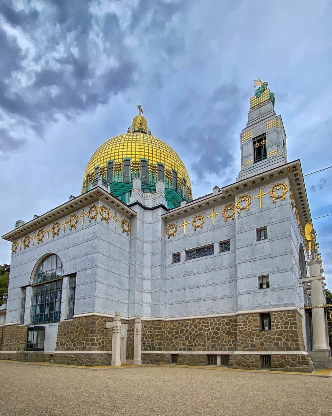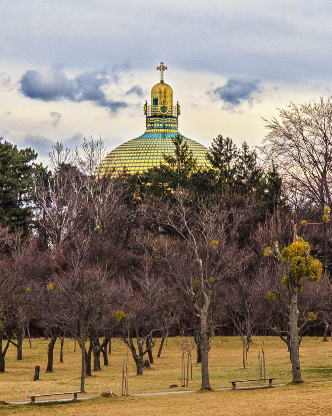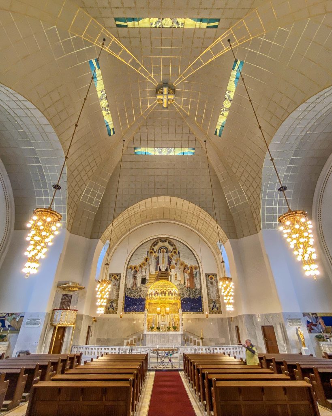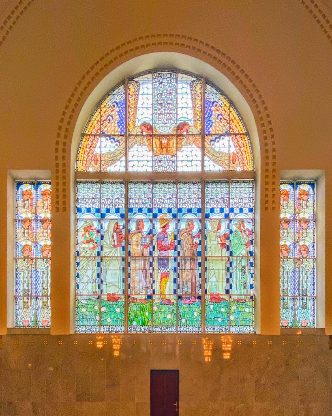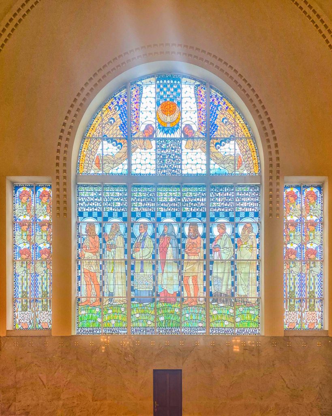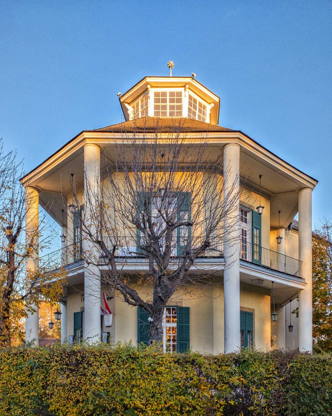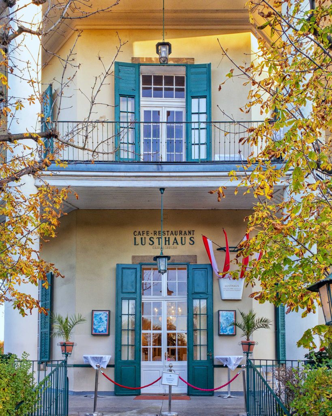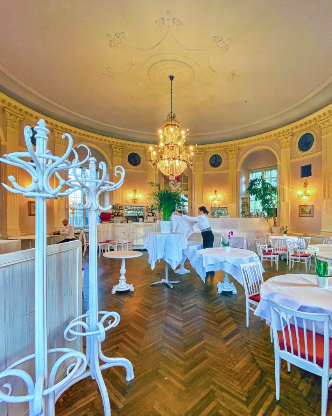Christmas in Vienna
Ich wünsche euch allen frohe Weihnachten und eine friedliche Zeit!
Wish you all Merry Christmas and a peacefull time!
Je vous souhaite à tous un joyeux Noël et une période de paix!
Auguro a tutti voi un buon Natale e un periodo di pace!
Les deseo a todos una Feliz Navidad y mucha paz.
Życzę Wam wszystkim Wesołych Świąt i spokojnego czasu!
Desejo-vos a todos um Feliz Natal e um tempo de paz!
Prajem vám všetkým veselé Vianoce a pokojný čas!
Я желаю всем вам счастливого Рождества и мирного времени!
Бажаю всім щасливого Різдва та мирного відпочинку!
Saya mengucapkan Selamat Natal dan waktu yang damai bagi Anda semua!
Ik wens jullie allemaal fijne kerstdagen en een vredige tijd!
मैं आप सभी को मेरी क्रिसमस और एक शांतिपूर्ण समय की कामना करता हूं!
メリークリスマスと平和な時間をお祈りします!
أتمنى لكم جميعًا عيد ميلاد سعيدًا ووقتًا هادئًا!
