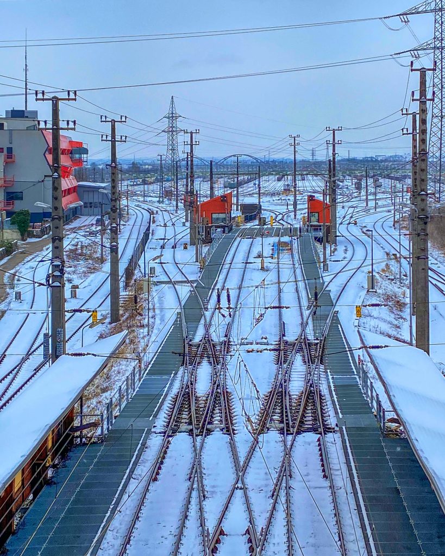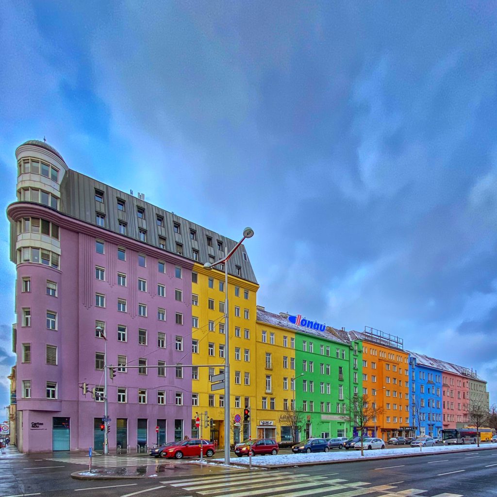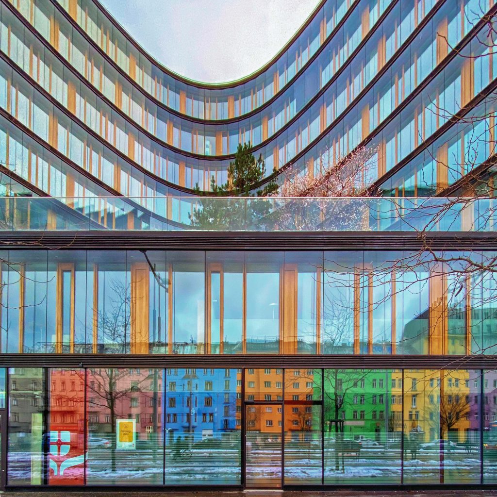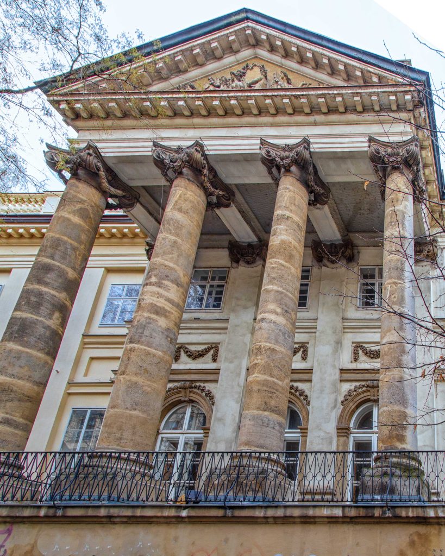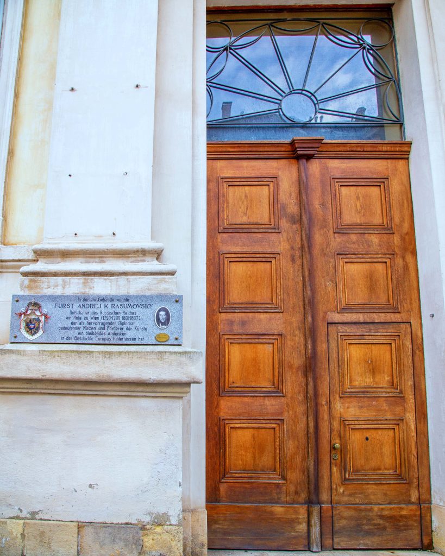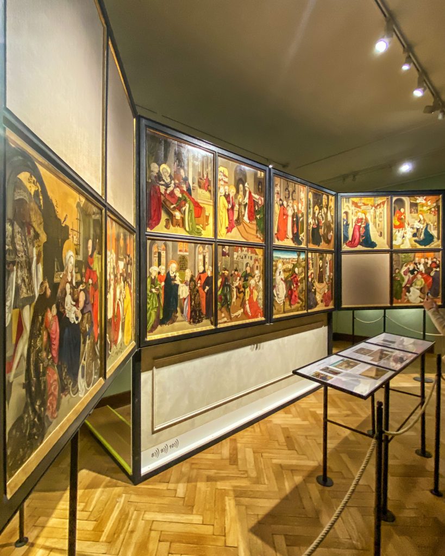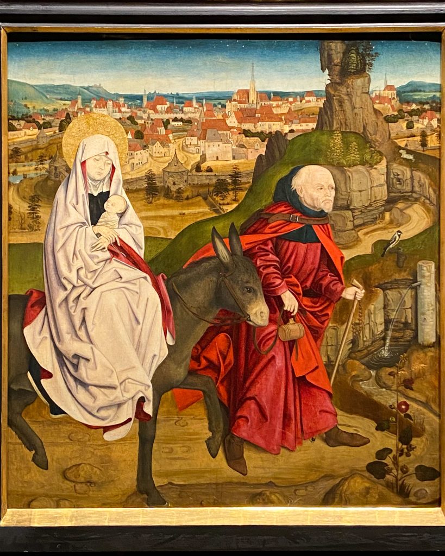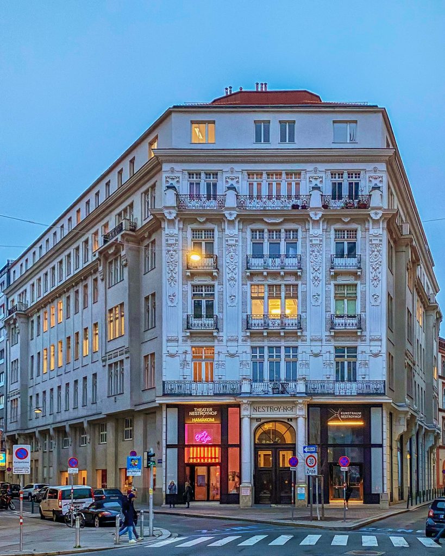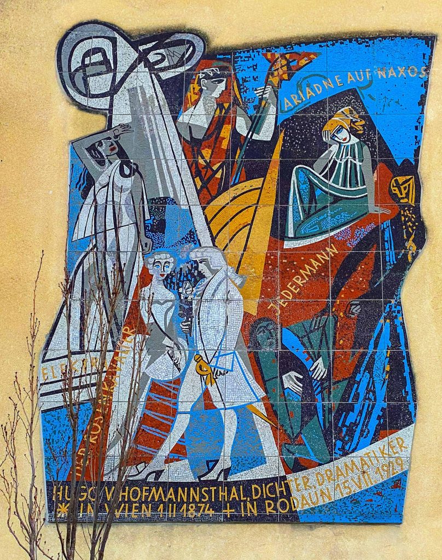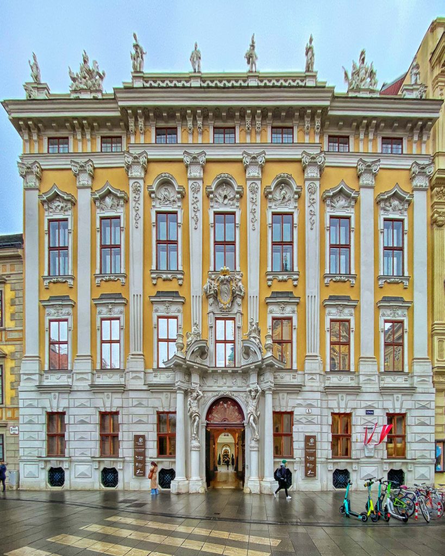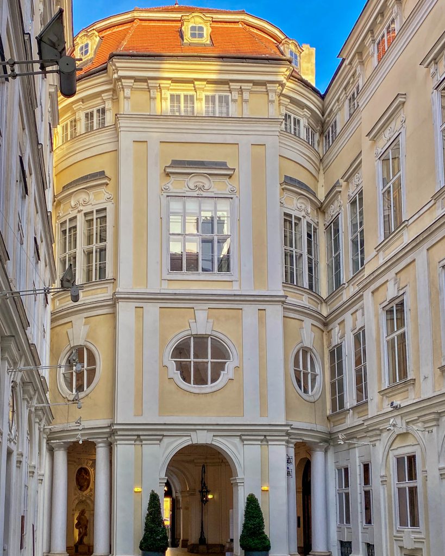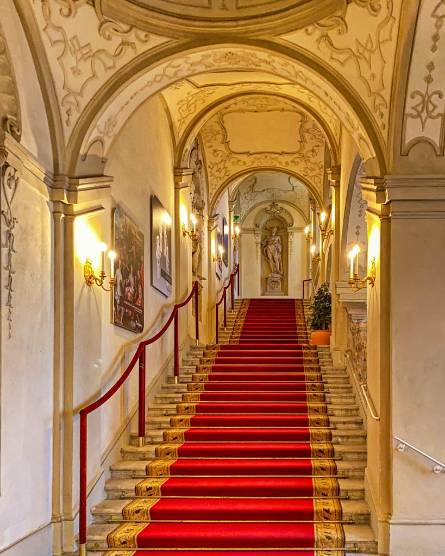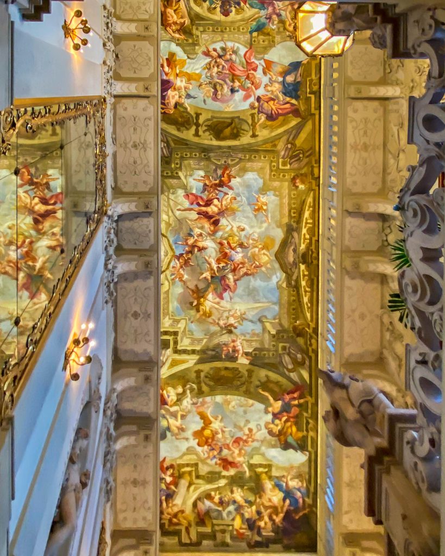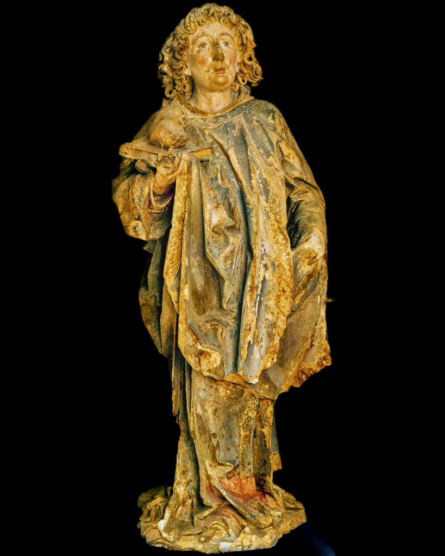Tomb of Emporer Frederick III
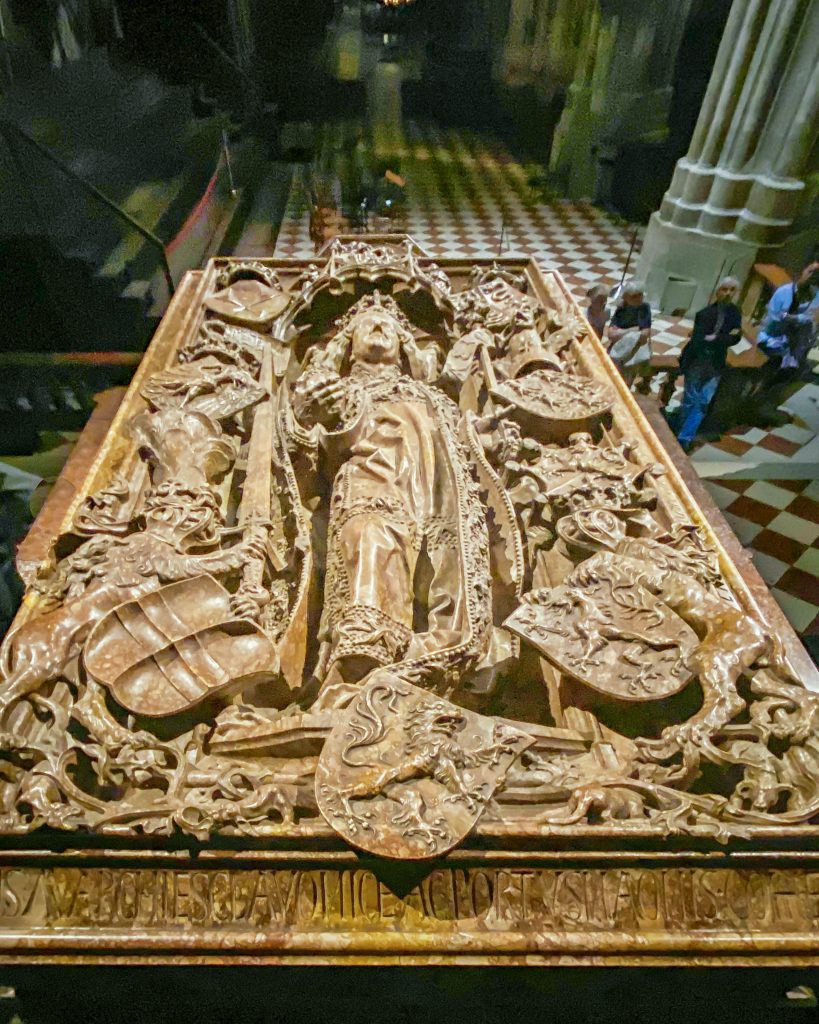

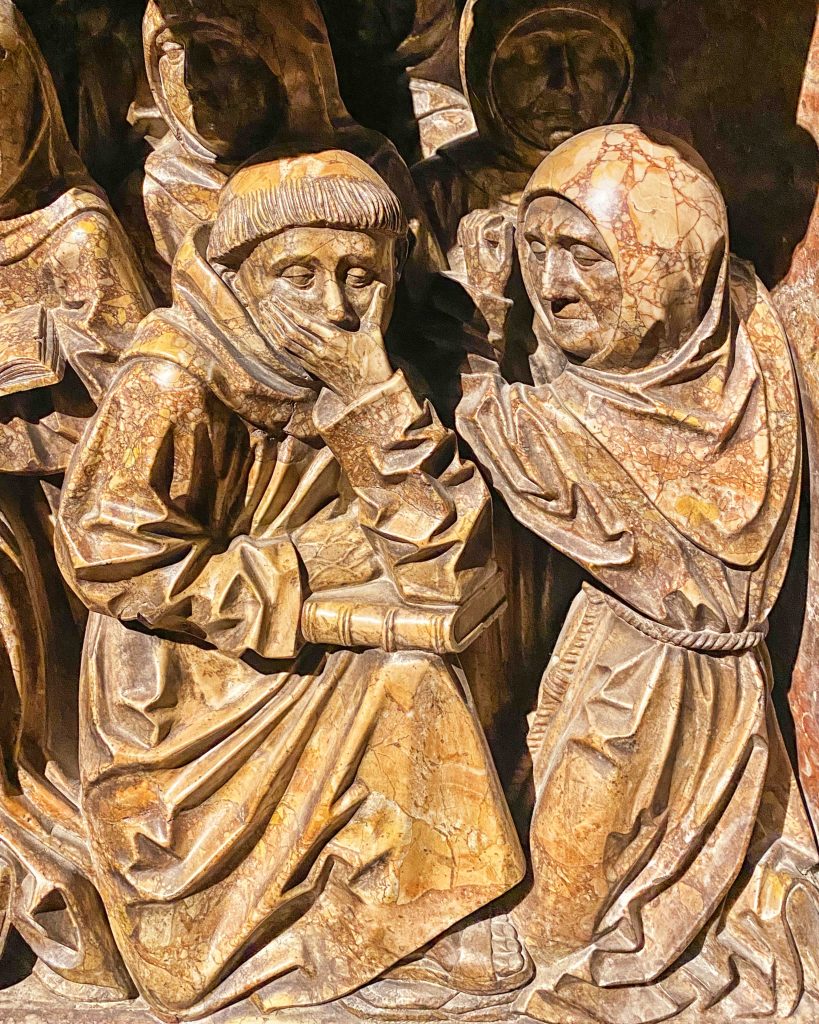
The red marble tomb of Emperor Frederick III in the apostle nave of the Cathedral Church of St. Stephen from 1517 is one of the greatest works of late Gothic sculpture. The top plate, weighing 8 tons and created by the Dutch sculptor Niclas Gerhaert van Leyden, shows the figure of the reclining Frederick; the sides and the surrounding balustrade of the sarcophagus are adorned with coats of arms, statues of princes and apostles, and reliefs of endowments of the first Habsburg to be crowned emperor.
That it is indeed a sarcophagus was clearly proven in an investigation presented in 2019. The ruler, known for his motto A.E.I.O.U., died in 1493 at the biblical age of almost 78 for those times and was reburied after completion.
The extensive figurine program of the sculpture, which can be visited during guided tours, shows among other things grimaces, mythical creatures, animals and skulls, which probably also symbolize the sinfulness in life. Monks and priests pray for his salvation, on the east side in the direction of view is emblazoned with an image of the Risen Christ.
