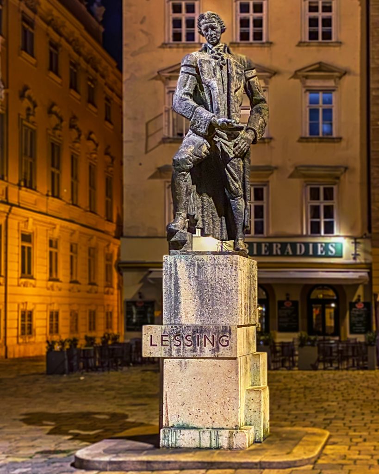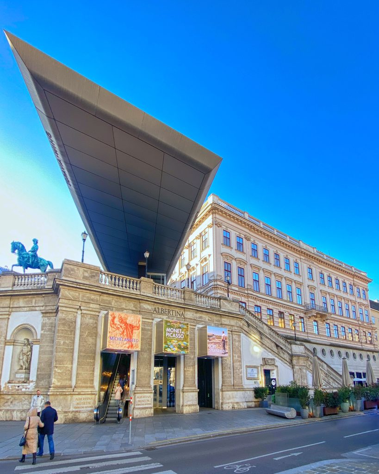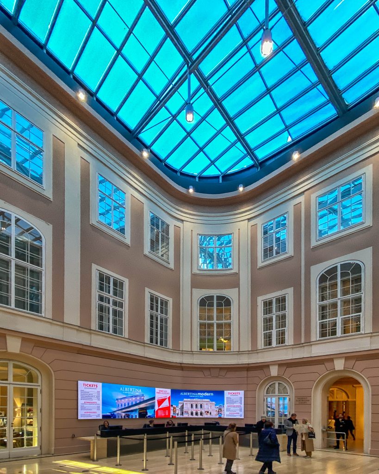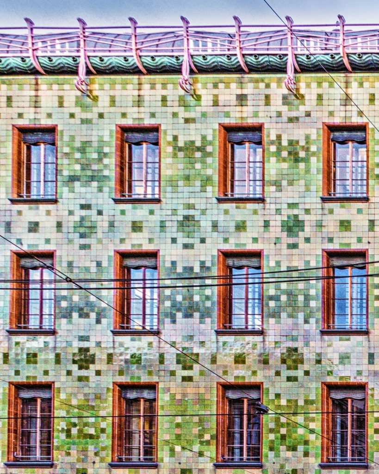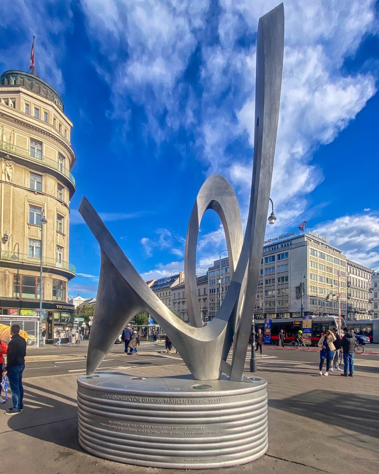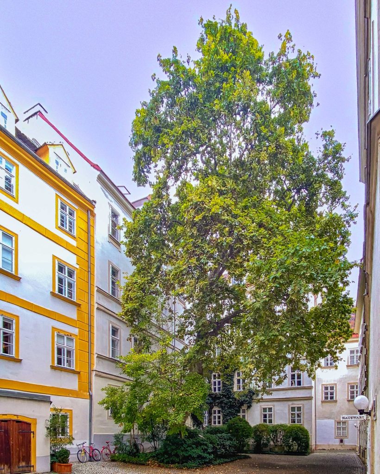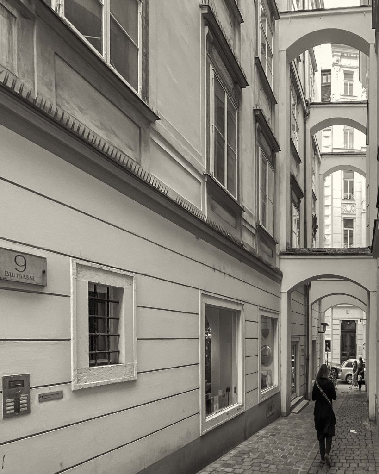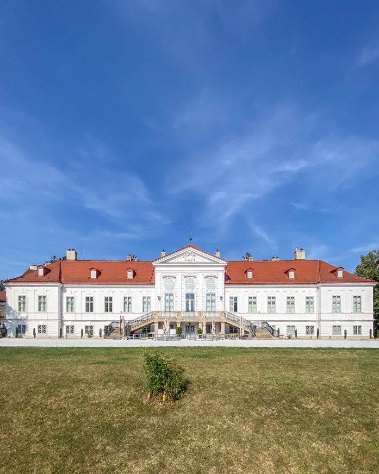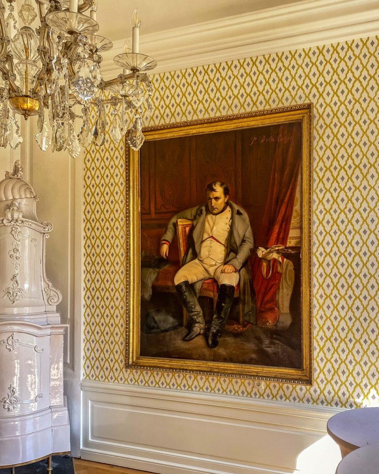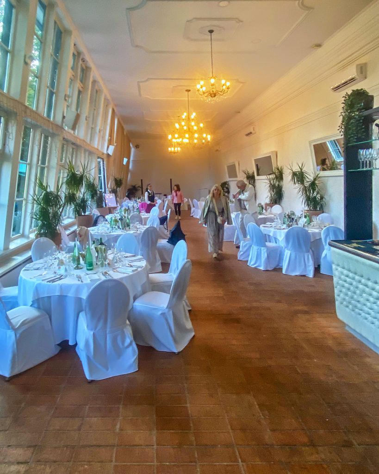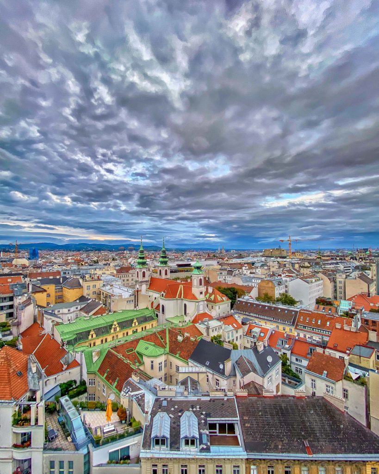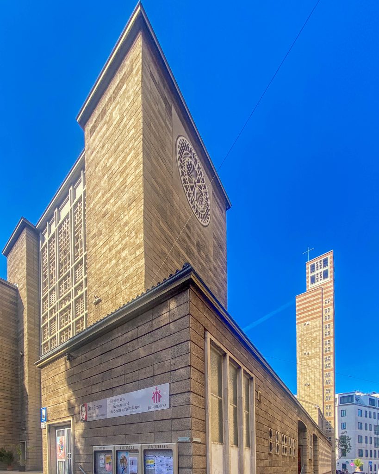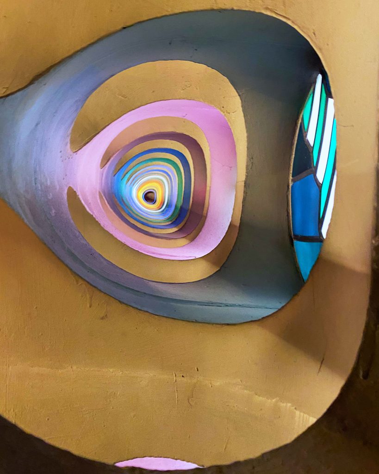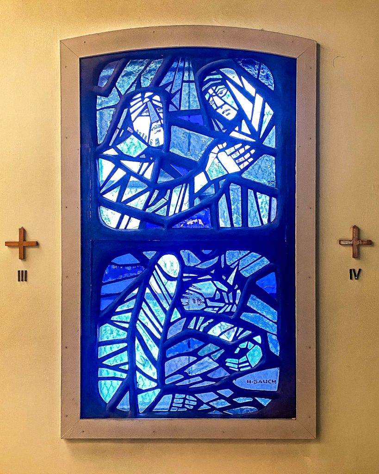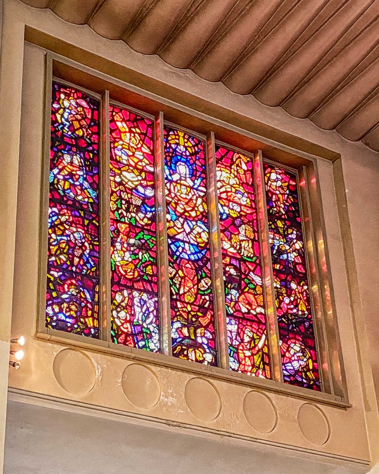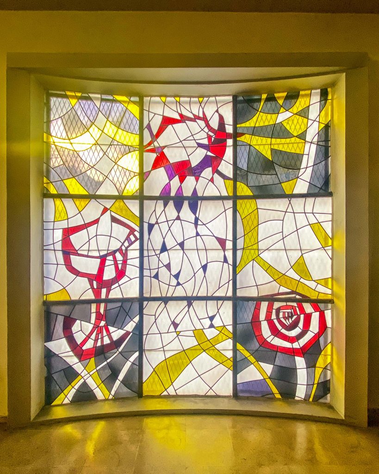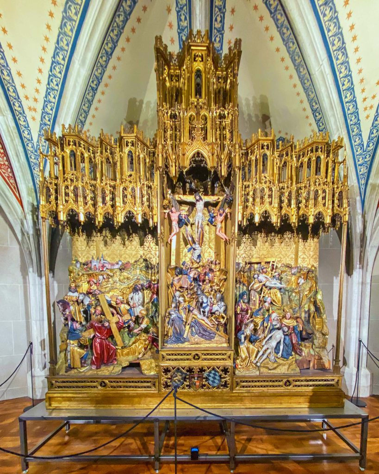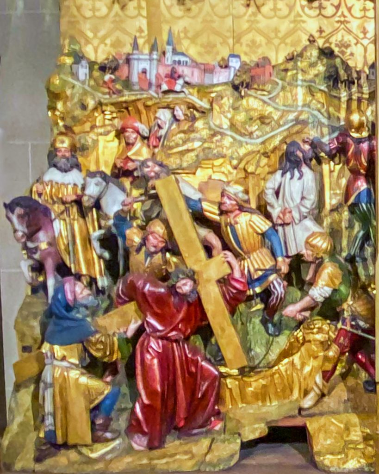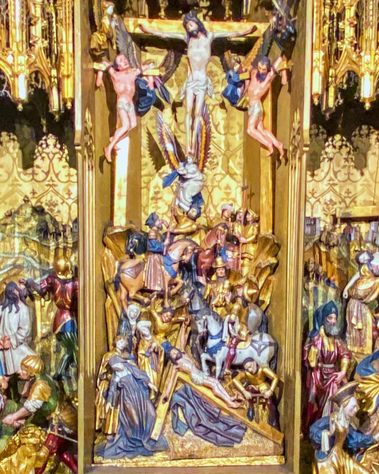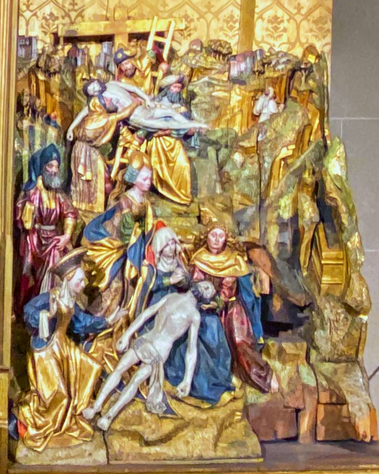Meidling telephone exchange
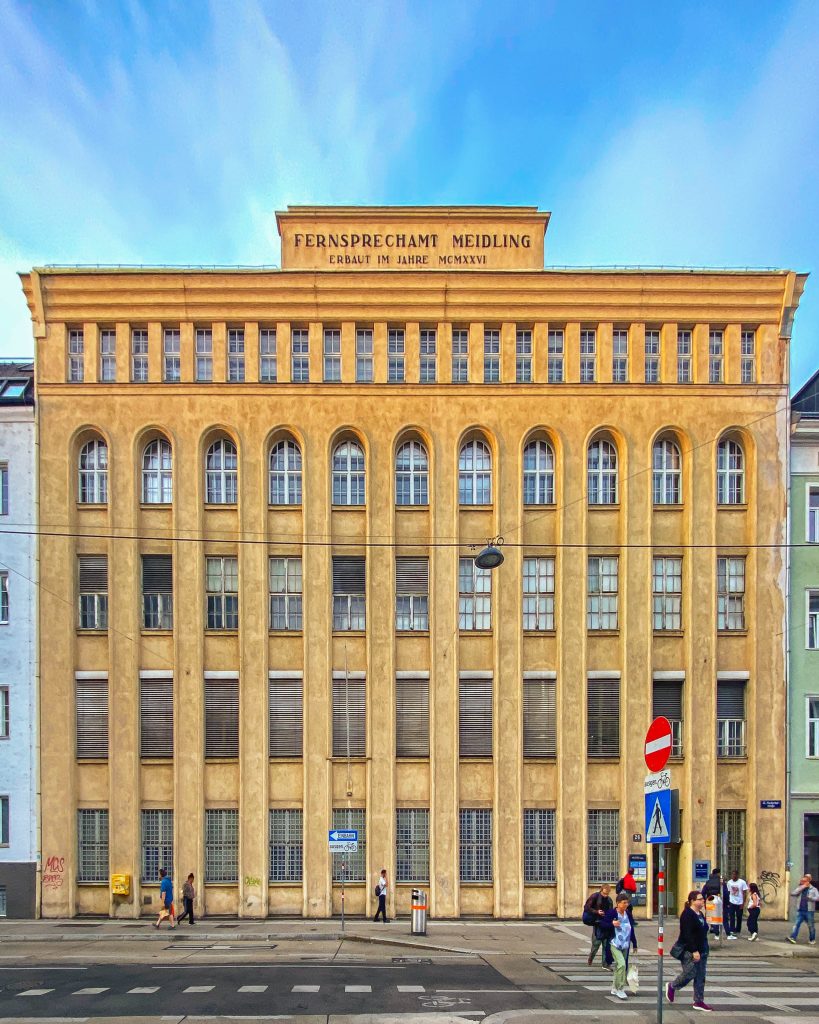
The architecturally attractive Meidling telephone exchange in the 12th district was built in 1913 by the „Bauleitung der k.k. Telefon-Zentrale“ before it went into operation in 1926 as a secondary exchange of the telephone network that had been built in Vienna since 1881.
The listed building with its arched window axes and vertically accentuated façade is exemplary of early 20th century industrial architecture in Vienna, the actual purpose of which is not apparent from the outside and which stands in stark contrast to the historicist tradition.
Initially, only 154 subscribers were switched manually in Friedrichstrasse, but by the 1920s the telephone network already had over 100,000 main lines – thanks in part to the automation of switching. By using underground long-distance cables and amplifiers, long-distance connections over 200 km (e.g. Vienna to Nuremberg) could be put into operation for the first time at this time.
